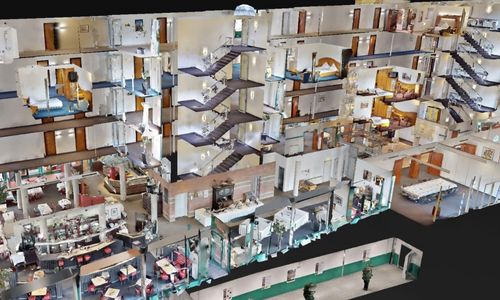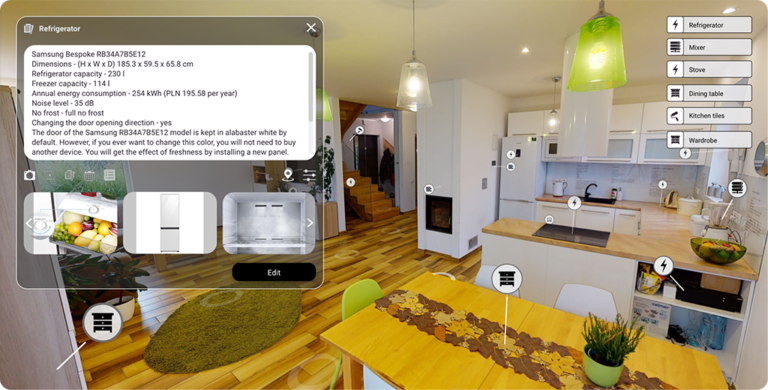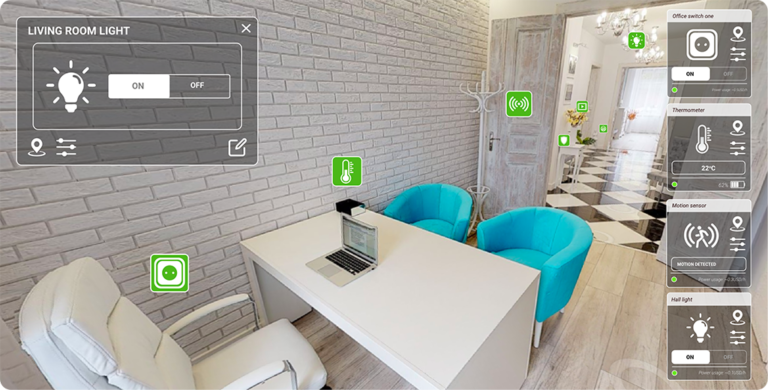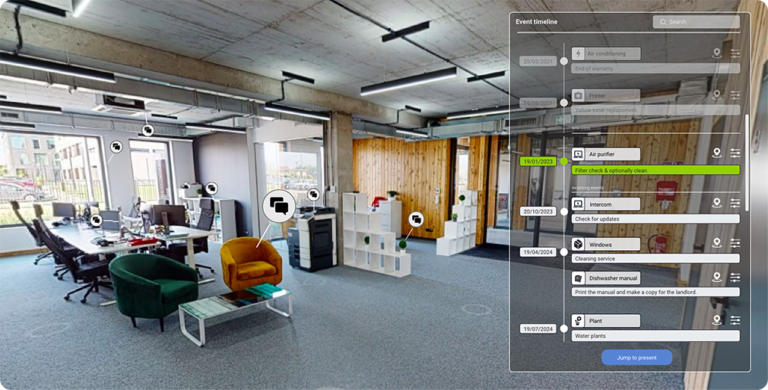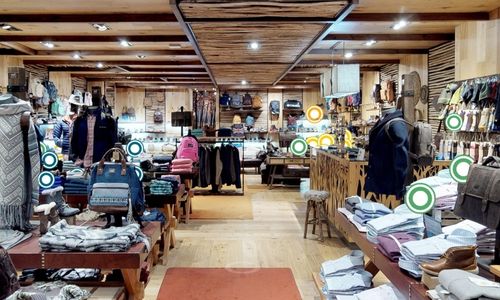- Tel: 0191 597 2011
- info@govirtualtours.co.uk
Have the Advantage with Matterport
You may capture your building in photo-realistic 3D using Matterport scanning and software, which can help you enhance ROI and lower the cost of managing the design and ongoing maintenance of your facility.
An immersive view of a Matterport digital twin provides access to crucial building intelligence, such as precise measurements of the building's structure and the size of its equipment.
Streamline Facility Management & Design
Before starting the design phase, you can quickly and correctly capture the current conditions with Matterport.
A 3D point cloud or OBJ files that can be imported directly into your BIM software can replace time-consuming manual measurements.
Before starting building, include upgrades and alterations into your 3D rendering to see how they will affect the final product.
Document structure, above-ground utilities, and equipment by collecting dimensions data.
Get rid of hand-drawn sketches and speed up the delivery of floor designs.
Through the use of a digital twin that is accessible from anywhere in the world, remote teams can collaborate more effectively.
See how RPM Pizza improved productivity and streamlined shop redesigns by utilising Matterport.
A 3D point cloud or OBJ files that can be imported directly into your BIM software can replace time-consuming manual measurements.
Before starting building, include upgrades and alterations into your 3D rendering to see how they will affect the final product.
Document structure, above-ground utilities, and equipment by collecting dimensions data.
Get rid of hand-drawn sketches and speed up the delivery of floor designs.
Through the use of a digital twin that is accessible from anywhere in the world, remote teams can collaborate more effectively.
See how RPM Pizza improved productivity and streamlined shop redesigns by utilising Matterport.
Digital twin experience for IoT control and facility management
Discover an innovative platform for smart system control based on the interactive 3D space of your property.
Time travel through your project history
Assign roles, create construction history, view work stages, create manage project. All with one tool.
Enhanced communication
3D visualisations make it easier to perceive the space. This tool enables you to add notes in virtual reality, as well as comment on the changes taking place on the construction site, and all this online, on any device.
Anywhere and anytime
The pandemic and social isolation have proven the importance of the internet in our daily lives. Thanks to this tool, you will be able to communicate with your team remotely, from all over the world , at any time, even from the comfort of your own home.
Supervision and project history in one place
Create projects and supplement necessary information on an ongoing basis, to create a history and documentation of works, which you can always return to. Add users and share information, and you can pass the documentation or present it to your clients.
View building history with timeline
Review recorded changes through the timeline. You can go back to older
stages of build, check notes and add new ones. All in a clear and simple way.
3D visualisations make it easier to perceive the space. This tool enables you to add notes in virtual reality, as well as comment on the changes taking place on the construction site, and all this online, on any device.
Anywhere and anytime
The pandemic and social isolation have proven the importance of the internet in our daily lives. Thanks to this tool, you will be able to communicate with your team remotely, from all over the world , at any time, even from the comfort of your own home.
Supervision and project history in one place
Create projects and supplement necessary information on an ongoing basis, to create a history and documentation of works, which you can always return to. Add users and share information, and you can pass the documentation or present it to your clients.
View building history with timeline
Review recorded changes through the timeline. You can go back to older
stages of build, check notes and add new ones. All in a clear and simple way.
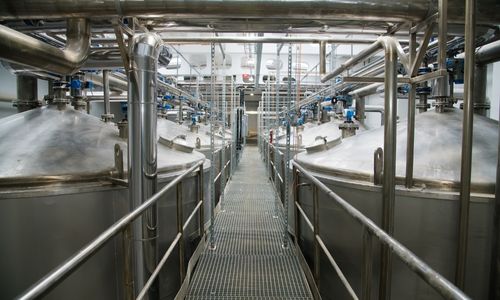
Optimize Equipment Installation
Use your Matterport 3D model to measure between objects and see a flawless arrangement of the property.
Save time and money by eliminating equipment clashes and change orders due to inaccurate site plans.
Scan spaces and import into CAD/BIM software.
Perform retrofits and remodels for specific sections of your building.
Save time and money by eliminating equipment clashes and change orders due to inaccurate site plans.
Scan spaces and import into CAD/BIM software.
Perform retrofits and remodels for specific sections of your building.
Create Equipment Inventory & Keep Track of Maintenance
Create a visual record of the assets you have on hand. Use Mattertags to label equipment with digital tags to document repairs, maintenance, and training information.
- Easily share with your maintenance personnel.
- Eliminate hundreds of documents needed to locate and keep track of maintenance data.
- Find all relevant information to where specific machinery is located without having to depend on other personnel.
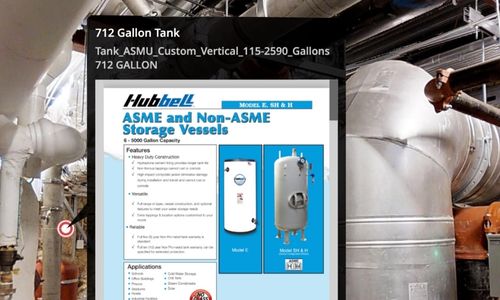
Use 3D Indoor Mapping to Train Employees
Share a 3D walkthrough of your facilities with new or visiting employees so they can quickly understand your space.
- Allow new employees to learn the logistics of an office or facility quickly and easily.
- Educate new employees on complex facilities — especially in hard to reach or potentially dangerous areas.
Optimise your emergency planning & response
Increase situational awareness for employees and first responders in case of an emergency.
- Use Matterport to create complete schematic floor plans, plan emergency routes, and response strategies.
- Train employees and provide superior visibility to first responders in the case of emergency.
